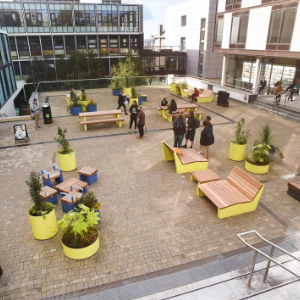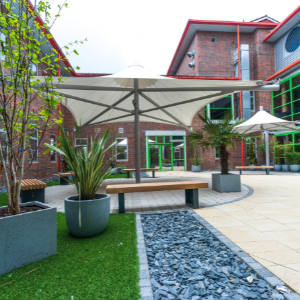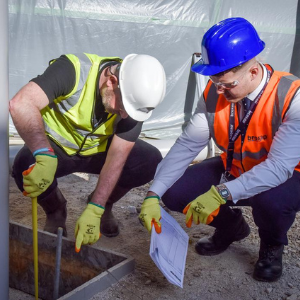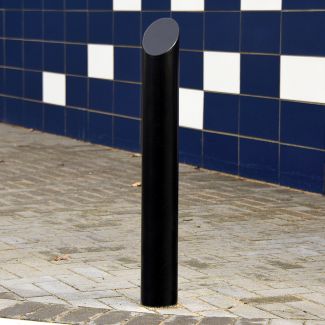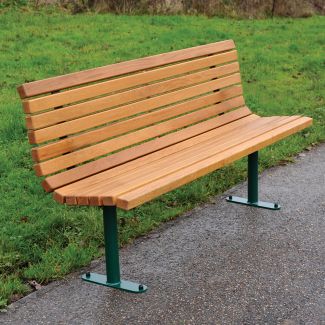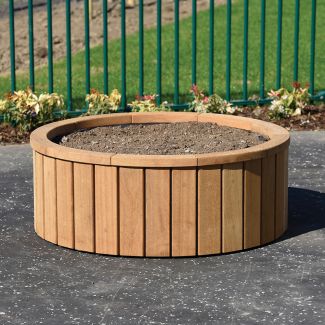Broxap were called upon to rejuvenate the entrance of a new inpatient facility at a hospital in Lancashire with planters, external seating, a walkway and vehicle access bollards.
Re-Development at Chorley & South Ribble Hospital
In 2015, the mental health unit at Chorley & South Ribble Hospital was transferred to a dedicated site in Blackpool. However due to increased needs, 2018 saw the decision to also re-develop the former site; this was in order to provide a new mental health inpatient service.
The former site no longer had the sufficient facilities for this expanded functionality. For example it now required updated bedrooms, therapeutic space and shared outdoor areas so as to meet patients’ care needs. Therefore the Lancashire Care NHS Foundation Trust secured the use of capital funding for the project and appointed Walter Carefoot & Sons Ltd as principal contractors.
As well as therapy areas and garden access from the wards, this major project involved the creation of visiting facilities. As part of this, and to improve patients’ first impression of the site, Walter Carefoot & Sons Ltd looked to Broxap in helping transform the entrance to this section of Chorley & South Ribble Hospital.
Broxap’s External Works Package for Central Lancashire Mental Health Inpatient Service
From the standard Broxap range, this project included:
- Root fixed, mild steel “Swansea” bollards, galvanised to BS EN ISO 1461:2009, with an RAL 7012 Basalt Grey powder coat.
- “Roslin” steel framed timber seats, with frames in Basalt Grey, and hardwood Iroko slats treated with translucent water borne wood stain.
Outdoor seating is often employed to make an area more welcoming and floral displays, trees or shrubs take this further. To tie these two features together, Broxap created two styles of bespoke timber planters based on the circular Paisley Planter; one in an arc shape sitting flush against the wall, two in long ovals lining the path to the entrance.
Finally, Broxap’s Design & Build division created a bespoke canopy to complete this streamlined walkway. This canopy features heat-soaked, toughened, laminated glass set in a galvanised, Basalt Grey frame. To avoid issues raised by a flat roof, we also included an aluminium gutter system which discharges at ground level. It was installed by our expert Broxap team to provide a sheltered walkway towards the entrance, whilst complementing the attractive brick wall below.
Broxap has extensive experience designing and installing external works packages for the healthcare sector. As such, our team were able to remain unobtrusive and work onsite in a way which was conducive to the smooth running of this active hospital. You can view a selection of hospital external works projects in our case studies section.
If you would like to receive a quote for a similar project, click “Price Enquiry” below.

Year Completed:
2019

Project Value:
£35,000

Location:
Chorley, Lancashire
Products in this case study:












