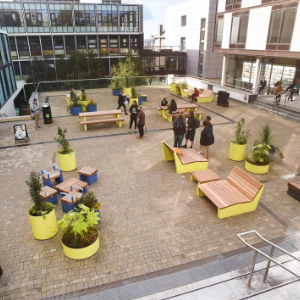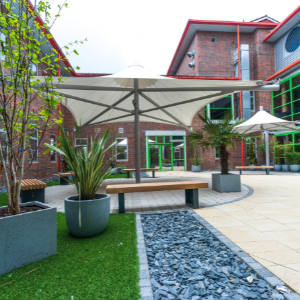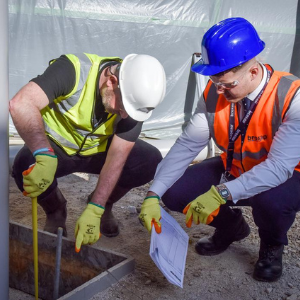Our client Bouygues were working on major new build as part of the Building Schools for the Future programme (BSF) in Tower Hamlets. They asked for our assistance in providing a ‘’one- Stop’’ shop for their Bespoke Walkway Canopy, Internal Balustrade, Street Furniture and netting to go over their MUGA on the top floor.
Bouygues liked the idea of working in partnership with Broxap and the professional support we offer, whilst being able to take advantage of a group deal.
The architect specified an Alucobond roof for the walkway in a metallic bronze finish which was coming in over the clients budget, thankfully we managed value engineer this; which afforded Bouygues a major cost saving whilst still satisfying the architect.
NTB Monumental staircase
A 4 flight staircase with 15mm thick aluminium panels, painted green that line the staircase, finished with oak handrail.
NTB Plant enclosure
A plant enclosure situated on the roof with an external post and framework support system that includes external perforated panels and sliding gates for access to the plant. This is fixed to a concrete base and external high level wall.
NTB Core staircase A
A 6 flight staircase with mild steel post and panel system, painted orange that form the internal line of the staircase, finished with beech handrail to the panels and walls.
NTB Core staircase C
As NTB core A
NTB Barrier glazing
13mm thick laminated and toughened glass panels that form a barrier in front of full height windows, the glass is clamped inside aluminium extrusions that are fixed to the side walls.
NTB Monumental Roof balustrade
Mild steel galvanised kee-klamp balustrade system, counterbalance support with no ground fixings.
NTB Roof plant stepovers
Mesh flooring and kee-klamp steps for access over existing plant services
Gym Roof pitch enclosure
5m high roof pitch enclosure with an external post and framework support system that includes external perforated panels. This is fixed to the existing parapet wall.
The external face is a Dulok sports fence system with a high level net fitted over the top, designed to stop balls from escaping.
Gym Roof plant enclosure
5m high roof pitch enclosure with an external post and framework support system that includes external perforated panels. This is fixed to the existing parapet wall.
Gym Core staircase A
As NTB core A
Gym Core staircase B
As NTB core A
Gym Barrier glazing
As NYB Barrier glazing
Playground Canopy
The canopy is a Monopitch mild steel, powder coated construction with Larson roof sheets. We have utilised the new design cappex glazing strips and there is integral lighting throughout the canopy that links the NTB, TWR and LBY blocks within the school. The installation was split into a 6 phases to allow Bouygues external works to continue.

















